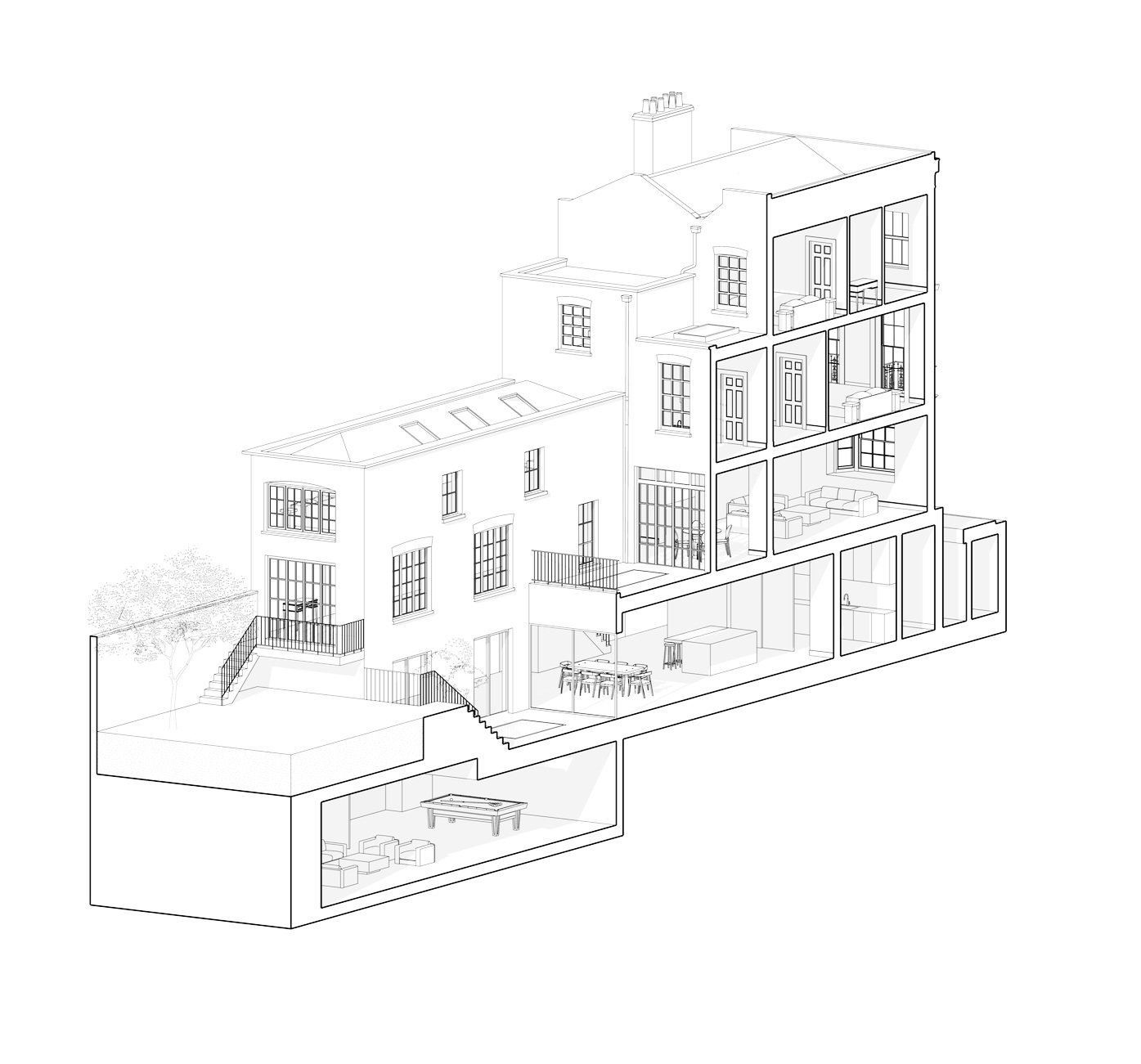Chester Row
Location
Belgravia
Refurbishment of mid 19th century townhouse
Scope
Chester Row is a mid 19th Century family home located in the heart of the Belgravia Conservation Area. This project merges two properties to expand the home's footprint, featuring a new rear extension and a basement level addition. The refurbishment aims to create a unified, spacious four-bedroom, four-bathroom family residence.
Our idea is to transform and celebrate the renewal of a once-tired dwelling into a bright, serene, and inviting home. We aim to emphasise both functionality and tranquillity through a cohesive approach to materials and layout. Our goal is to harmonise functionality with aesthetic period elegance, unified by a light, airy colour palette that enhances the sense of calm and openness.








